Good Bye 1146 Lullwater Rd
Posted By Kathleen David on September 18, 2020
Today my parents are closing on the sale of their house.
They have owned it for 48 years.
It is the house I grew up in from the age of eight.
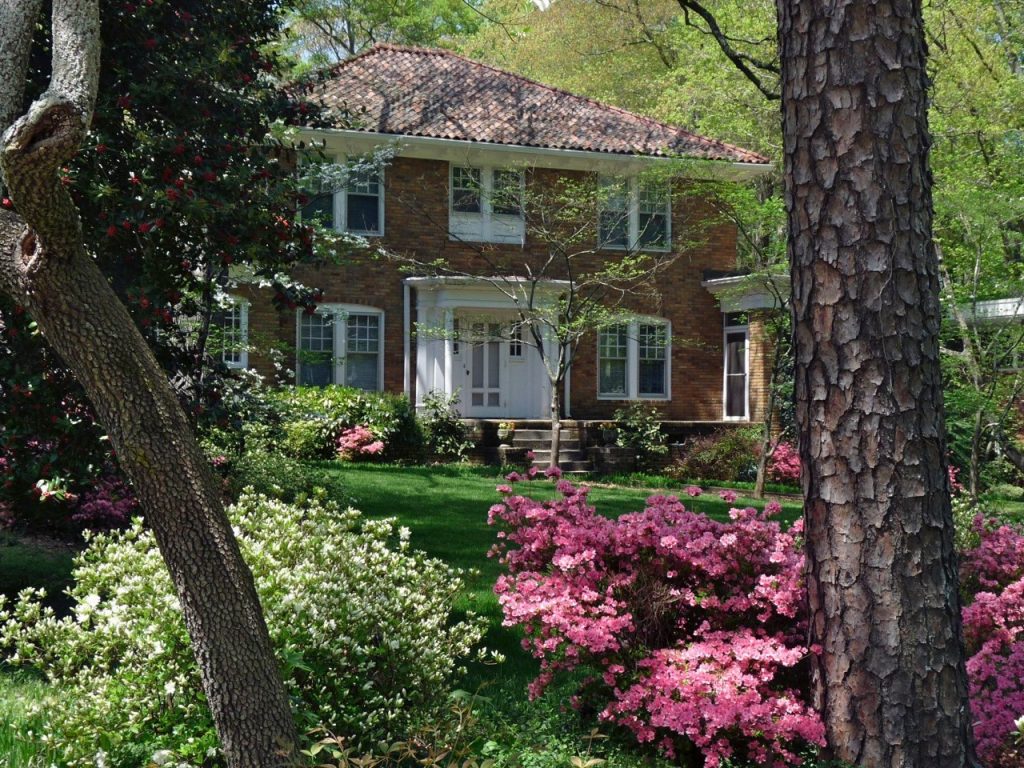
copyright Don O’Shea (for the VI: this is the front of the house seen through azalea bushes of red and white. It is a yellow brick house with white trim with a big lawn with large trees and bushes all around it. There are three sets of windows on the second floor. Two sets of windows then the white front door then another set of windows with a screened porch not visible due to a large bush)
Yes, it was as amazing as it looks. It was a large house with lots of room for a family with four children. The backyard had a badminton court that we also used for croquette. We had a basketball hoop and learned a lot about physics due to the slight decline of the driveway that would lead to the ball bouncing into the neighbor’s yard unless you caught it. Sean had a tree house that my father built that he shared with us. We had the structure as we called it which was a very clever piece of construction that my dad created after we went to Helen Georgia because I had to write a report about it. It was a great yard for us. Down the street we had a friend who had a scaled baseball field that we played so many games on.
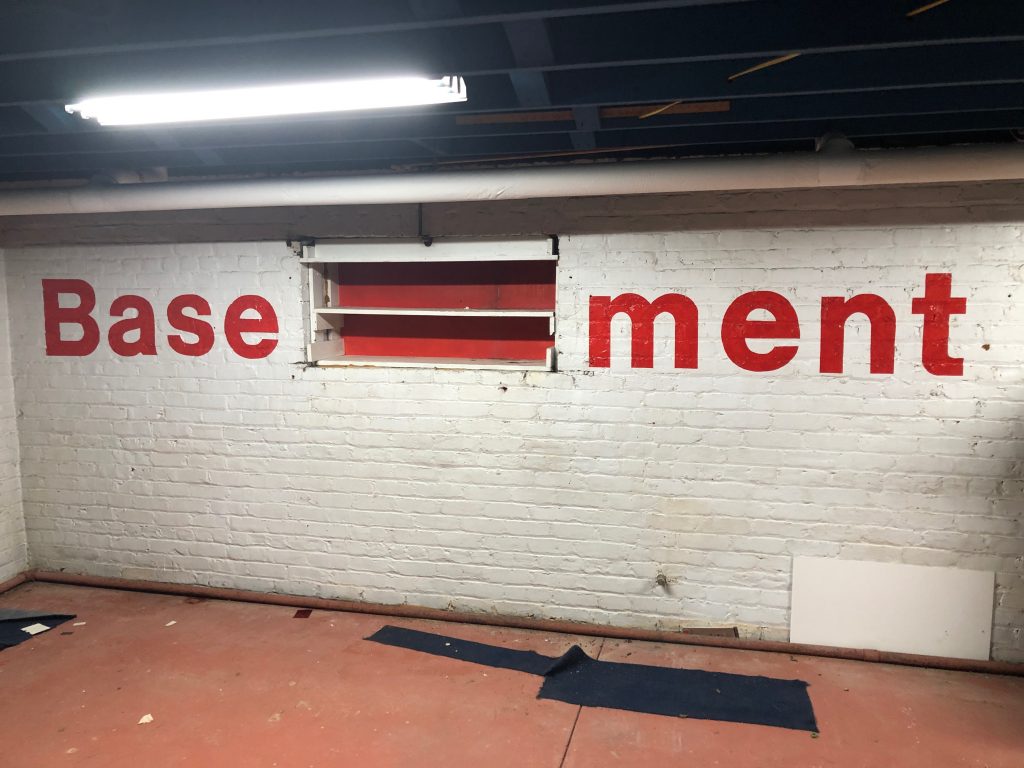
copyright Don O’Shea
(for the VI: This is the basement. The floor is red. The brick walls are white. On the wall is BASE then a series of shelves MENT in red)
This is was our playroom. We created entire worlds while playing what got coined junk games. We made tents out of old bedspreads. We created forts to defend. Mary Aileen and I created an entire scenario about a horse farm in that space. It was only limited by our imagination.

copyright Don O’Shea
(For the VI: This is the basement from a different angle looking into the wood shop. In the room you can see a mental table on top of a set of drawers.)
The shop will always have a special place in my heart. It is where I learned the fundamentals of wood working under my father’s tutelage. It is where I created parts for my first puppets. It is where Sean started playing around with plexiglass and created amazing things. It is where my father created cloisonne pins. It was a creative nexus in the house.
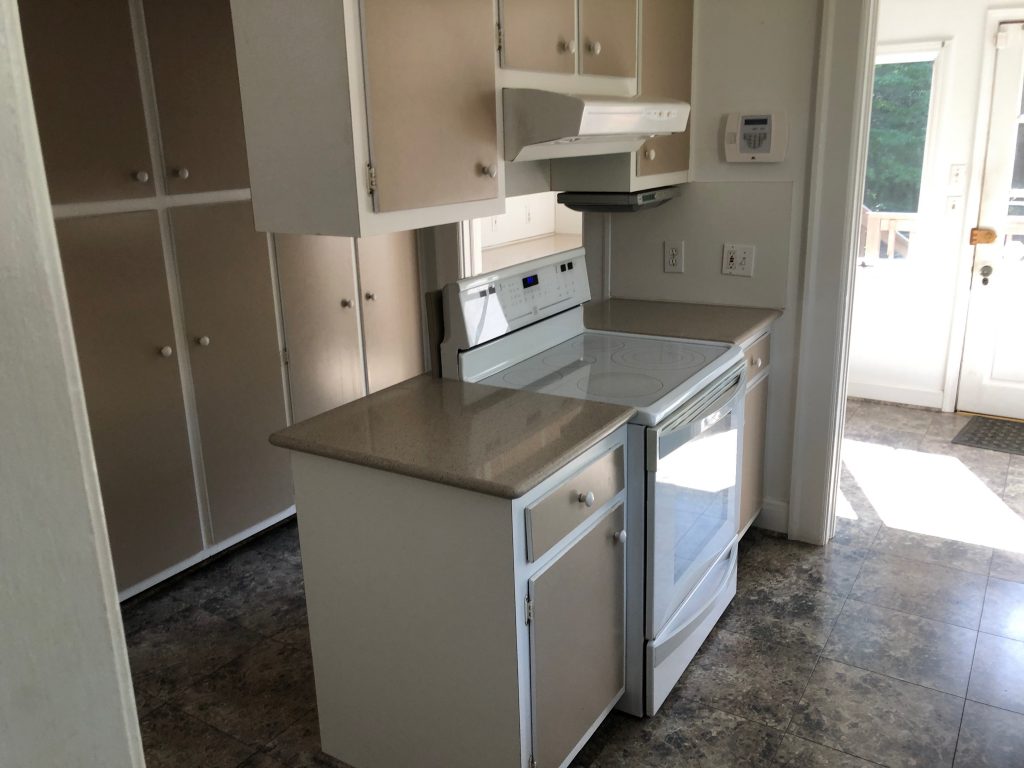
copyright Don O’Shea
(For the VI: This is the kitchen looking out towards the breakfast nook. The cabinet covers are tan with white behind it. There is a stove with cabinets on either side. The floor is tile with a brown, white, grey swirl pattern.)
The kitchen is where I learned to cook. My mother made sure that all her children left the house with the fundamentals under their belt. This was where I had long conversations with my mother as she prepared dinner. This is where I fried my first egg and made my first meatloaf. This is where my mother created thousands of meals for the family. She fed us well. Overtime she became a gourmet cook that gave us lots of taste experiences. This is where she would assemble the eggs benedict that we would have twice a year (Easter and Christmas).

copyright Kathleen O’Shea David
(for the VI; This is my mother. She is wearing a red sweater and a white apron. In front of her are plates of assembled egg benedict and she is putting hollandaise sauce on them.)
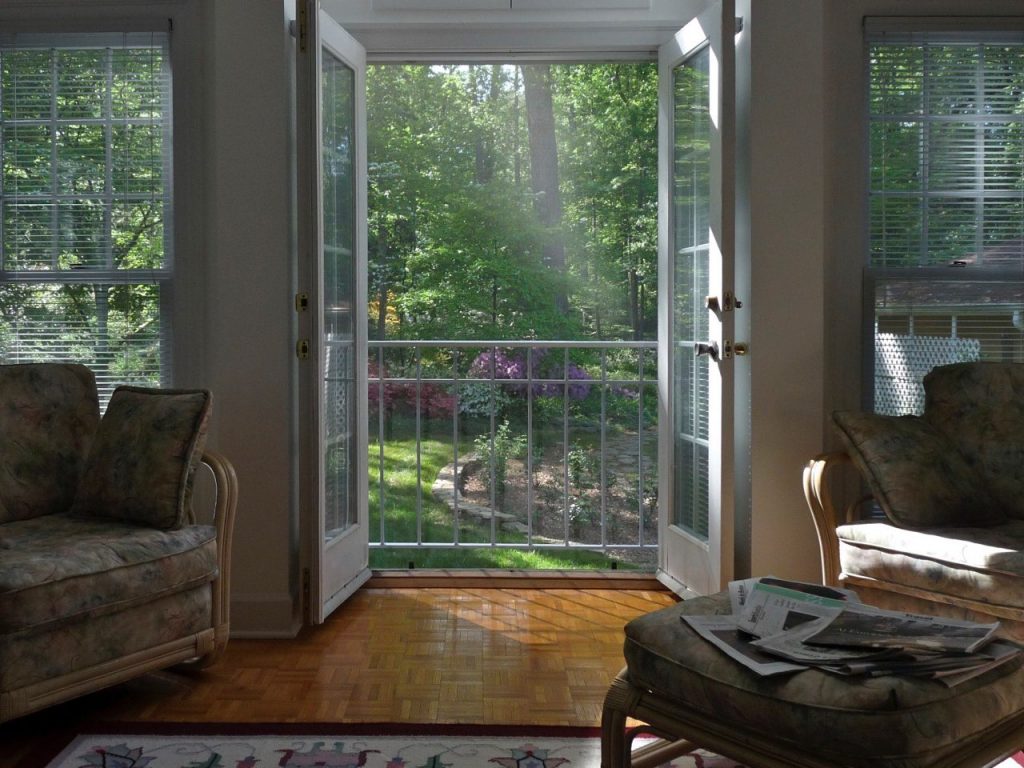
(for the VI: this is the west wing with the doors open looking out onto the backyard with its green lawn, trees and blooming azaleas)
My parents put an addition onto the house that we dubbed the west wing since it was facing west. It was originally created for my maternal grandmother to move into but she decided not to use it. It has housed at one point or another all the children for various reasons. It has its own bathroom and shower which is why we all moved in there at one point or another. It is where the Christmas Tree lived, and Caroline has many pleasant memories of opening presents there. It was where we went to talk because there were enough seats for everyone. It is where my parents held their annual cookie party. It became the family room.
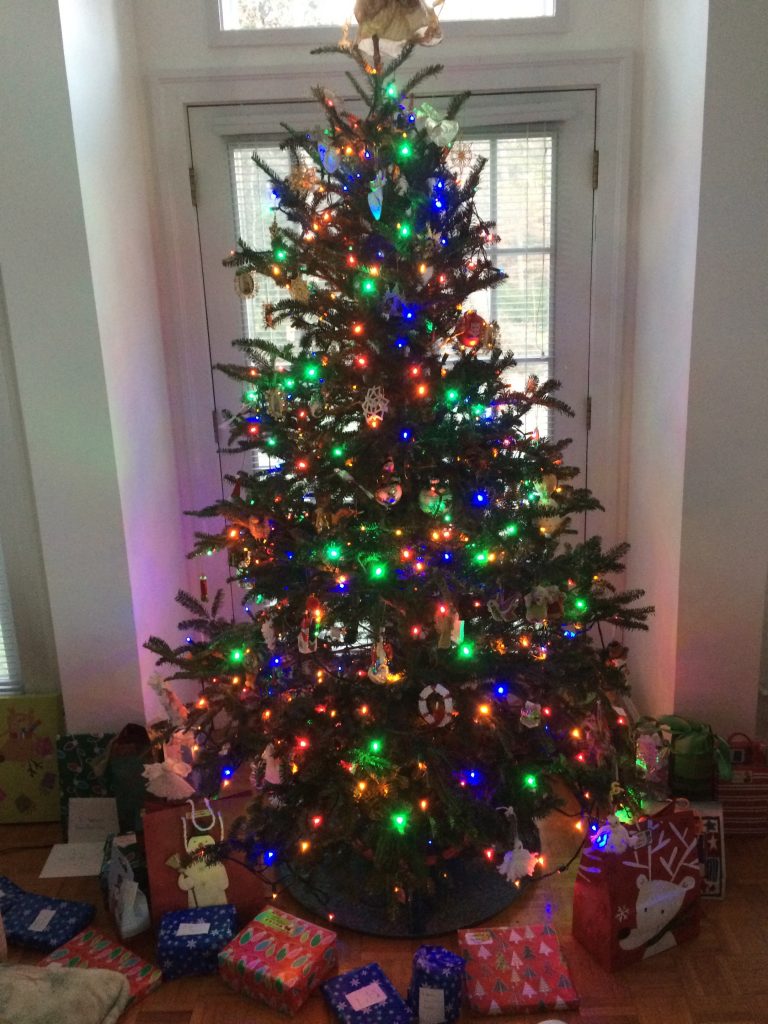
(For the VI:Our Christmas Tree with lights, tinsel, and ornaments. It is in front of the doors in the previous photo)
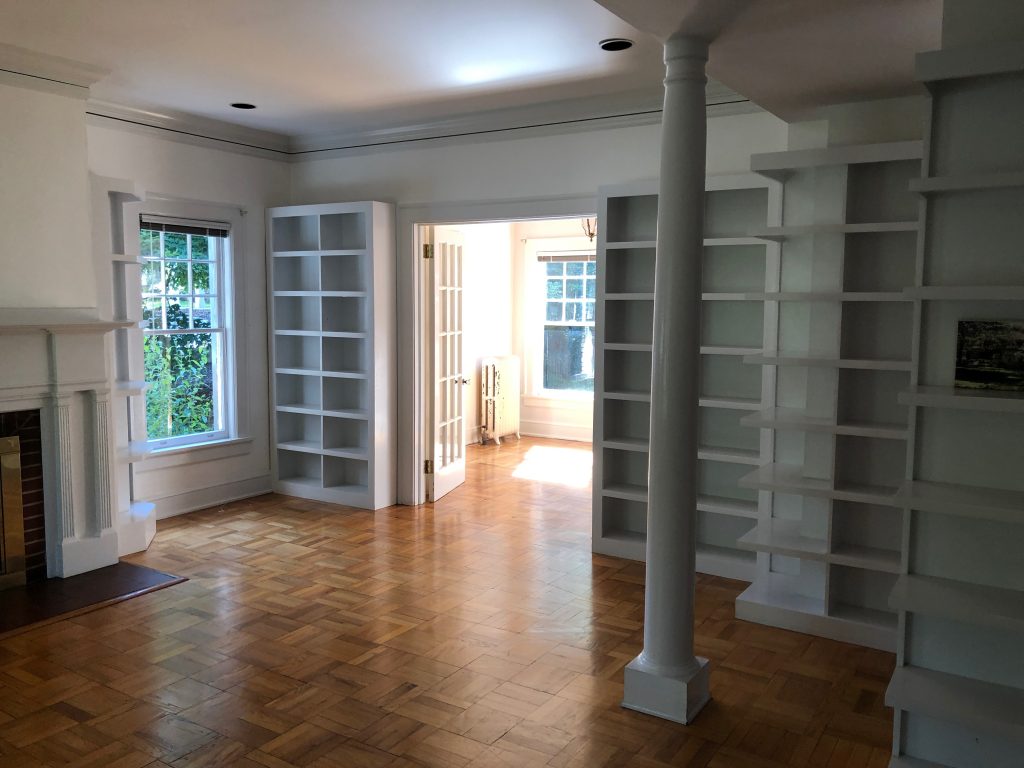
(For the VI: this is the living room looking towards the den. There are lots of floor to ceiling bookshelves. The floor is wood parquet. The walls are white. On the left side you can see the fireplace.)
This is where, when I was a child, our music system was set up. I used to sit with headphones and listen to my music while reading. My parents renovated it to add bookshelves, so they had enough room for their books. It became the formal living room for company.
The den had the same kind of bookshelves with all our Asterix and Tintin books on the lowest shelf of the bookcase on the right. The den was the TV room. The only one in the house. Which limited what we could watch. Remember this was before DVRs and even VHS machines. Looking back, it was for the best.
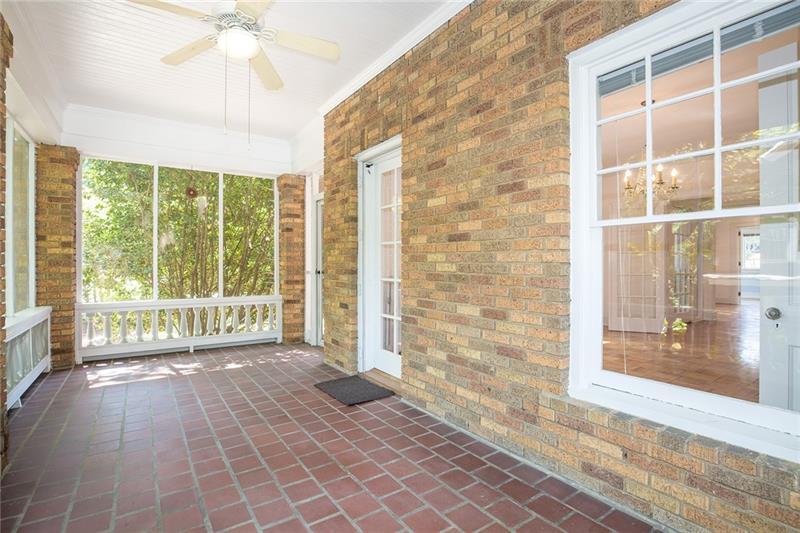
(for the VI: This is a screened in porch with a red brick floor)
The screen porch is where we had many a dinner. There was a rocker seat and lawn chairs as well. It was another space we assembled in to talk and eat. It was a lovely place to unwind. I have many pleasant memories of birthdays celebrated. Breakfasts consumed with the paper in front of us. Dinners eaten with conversations that rambled all over the place.
I will do more about the formal gardens tomorrow.
I am grateful I got to grow up in this house.
Comments
Leave a Reply